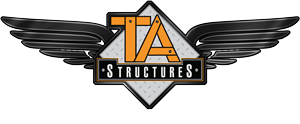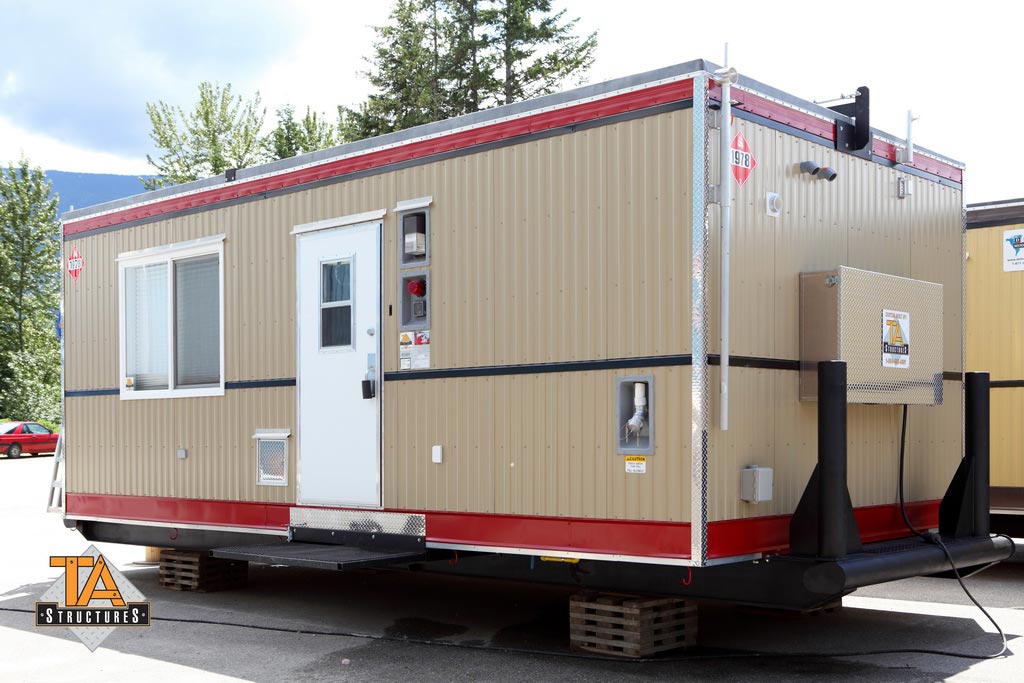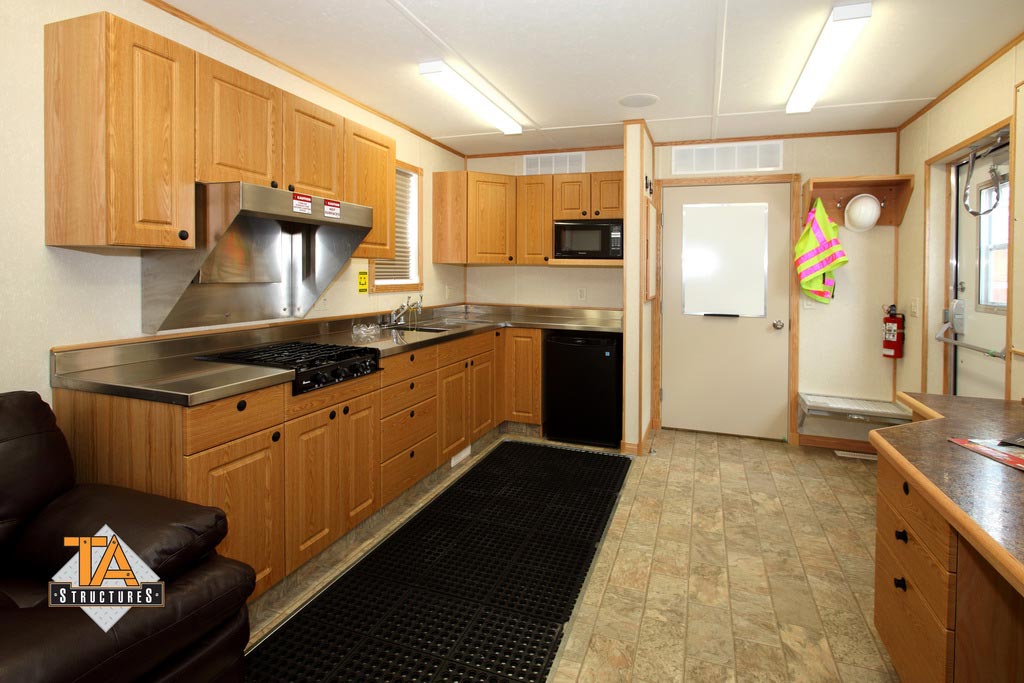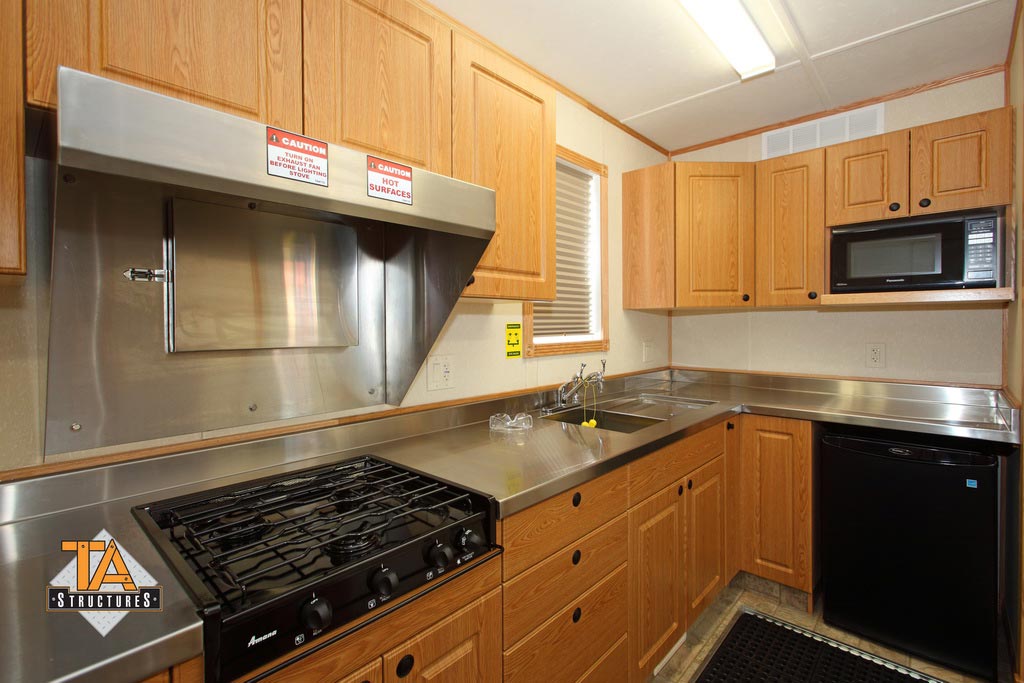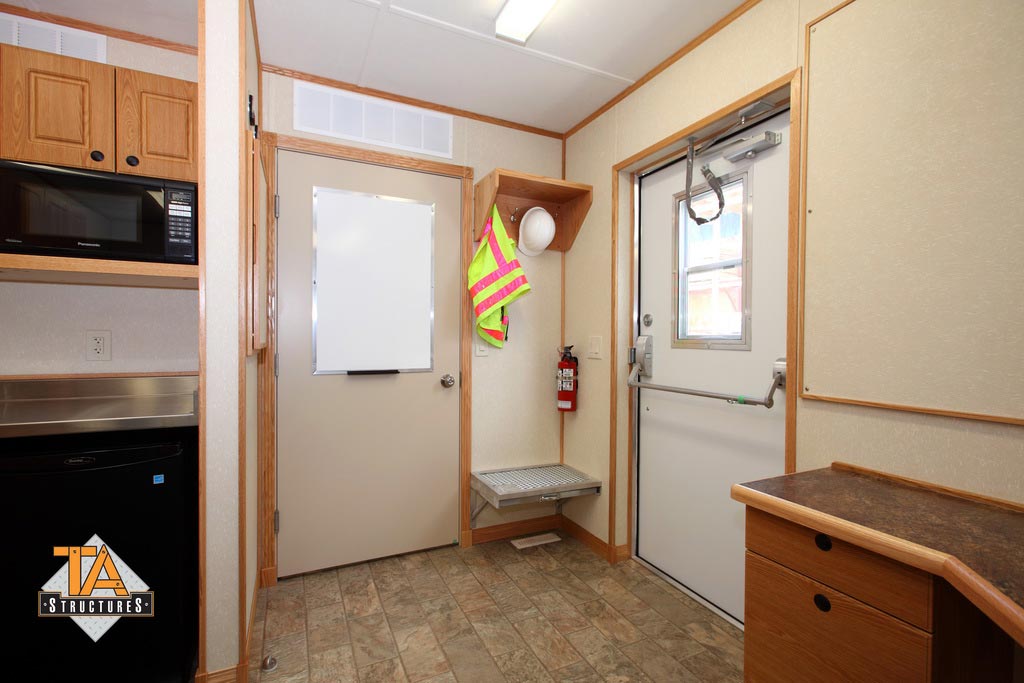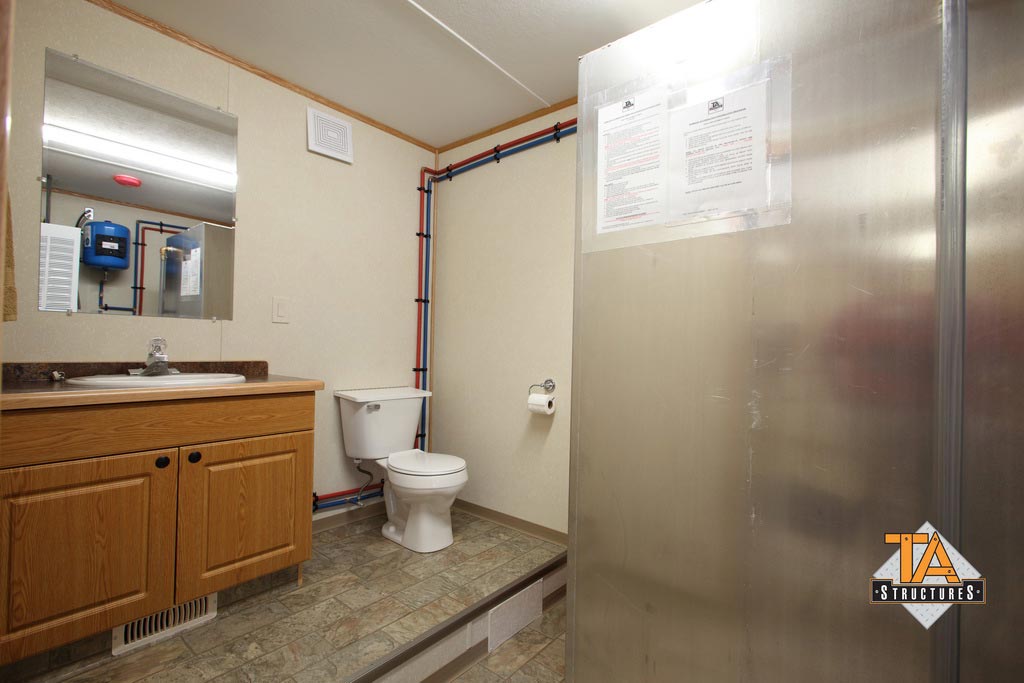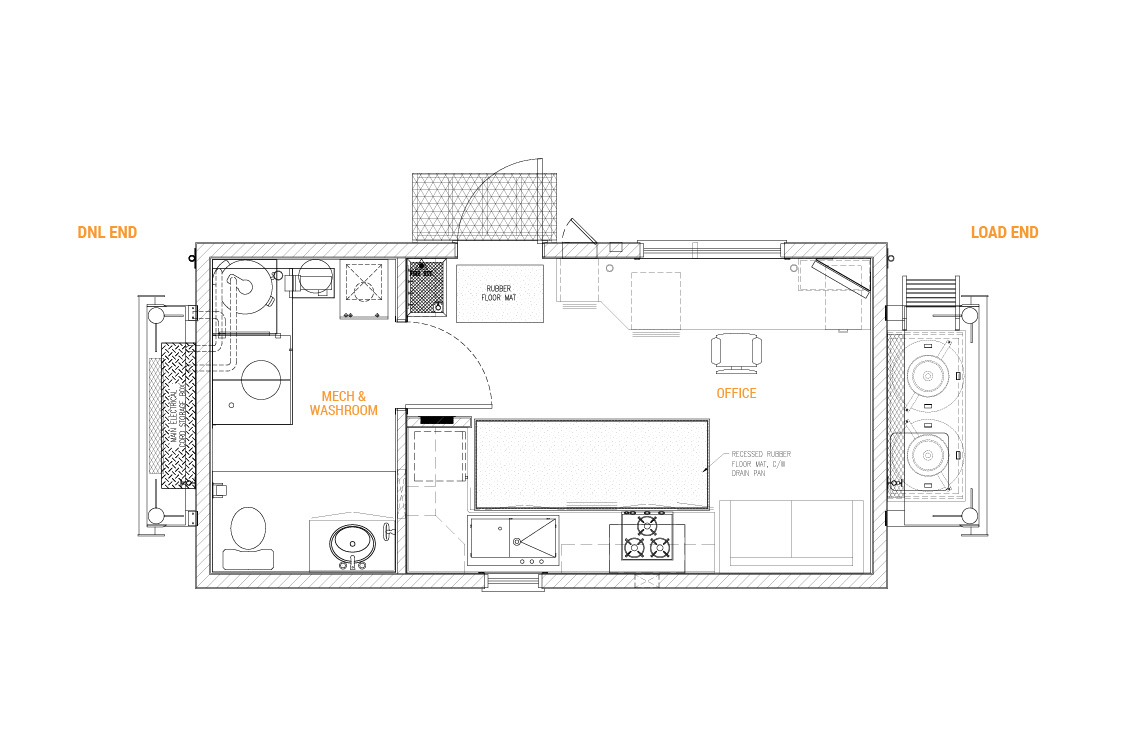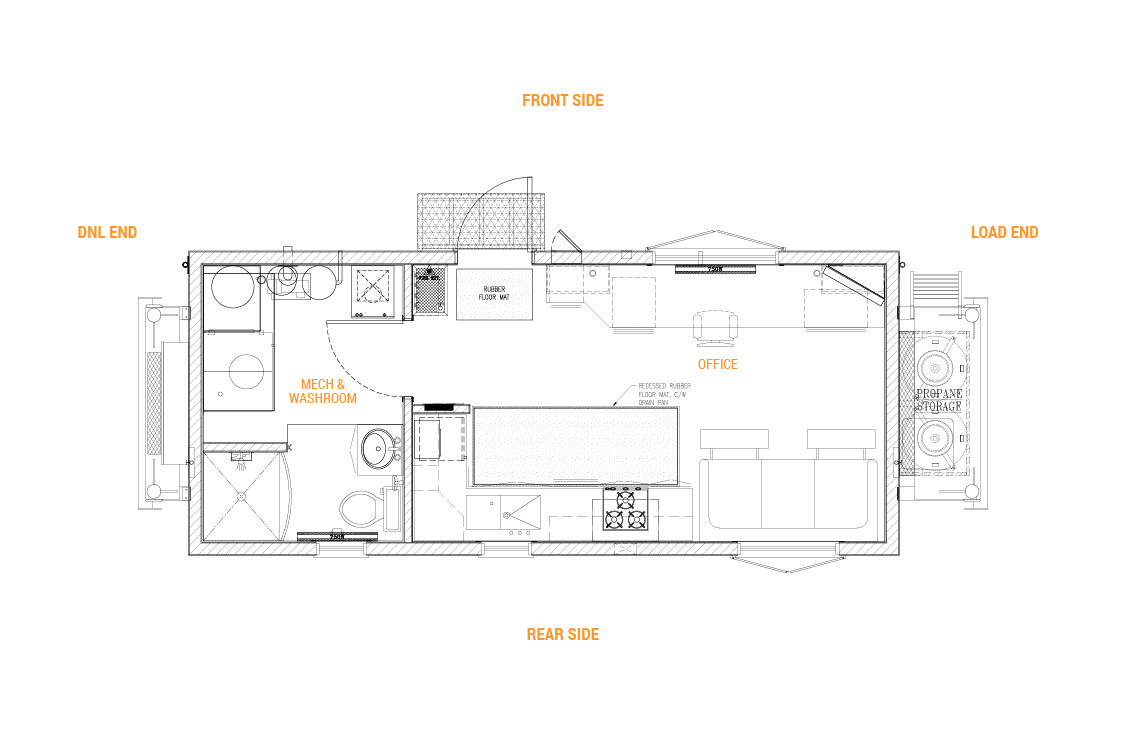Gallery
Specifications
| Model | Geologist Lab |
| Length | 24′ or 28′ |
| Width | 12’ |
| Construction | Wood-frame modular structure with metal siding |
| Certification | Alberta Part 10, CSA A277, BCCSA COR, ISO 9001:2008, WCB |
| Exterior Walls | 2 x 6 @ 16” o.c. – R20 insulation |
| Interior Walls | 2 x 4 – insulated for sound dampening as required |
| Floor | 2 x 10 @ 16” o.c. – R20 & R40 insulation |
| Roof | 2 x 10 @ 16” o.c. – R40 insulation – select 5/8 T&G sheathing |
| Exterior/Interior Colours | Customized to client preference |
| Skid | Triple – 35 LB |
| HVAC | Customized to client preference |
| Bedrooms | 0 |
| Restrooms | 1 – Three-piece |
| Office Space | Features in-house millwork with 32” flat screen, Blue-ray player and stereo system |
| Kitchen and Dining | Kitchenette with stainless counter tops and geo sink |
| Appliances and Electronics | Leading Brands |
Floorplans
Our floorplans are not absolute, but a guide to help you envision your own custom solution.
