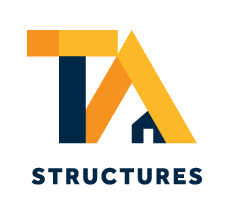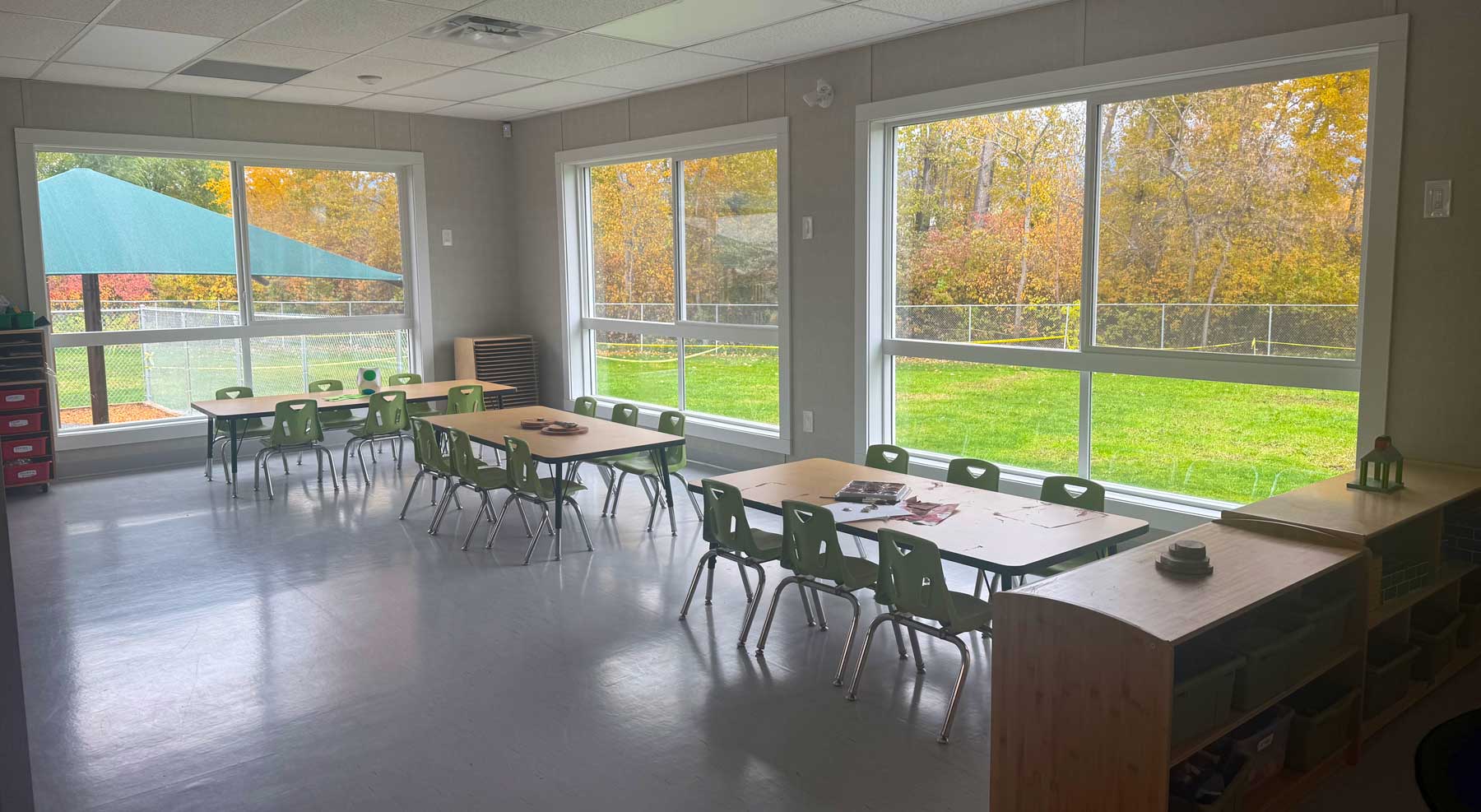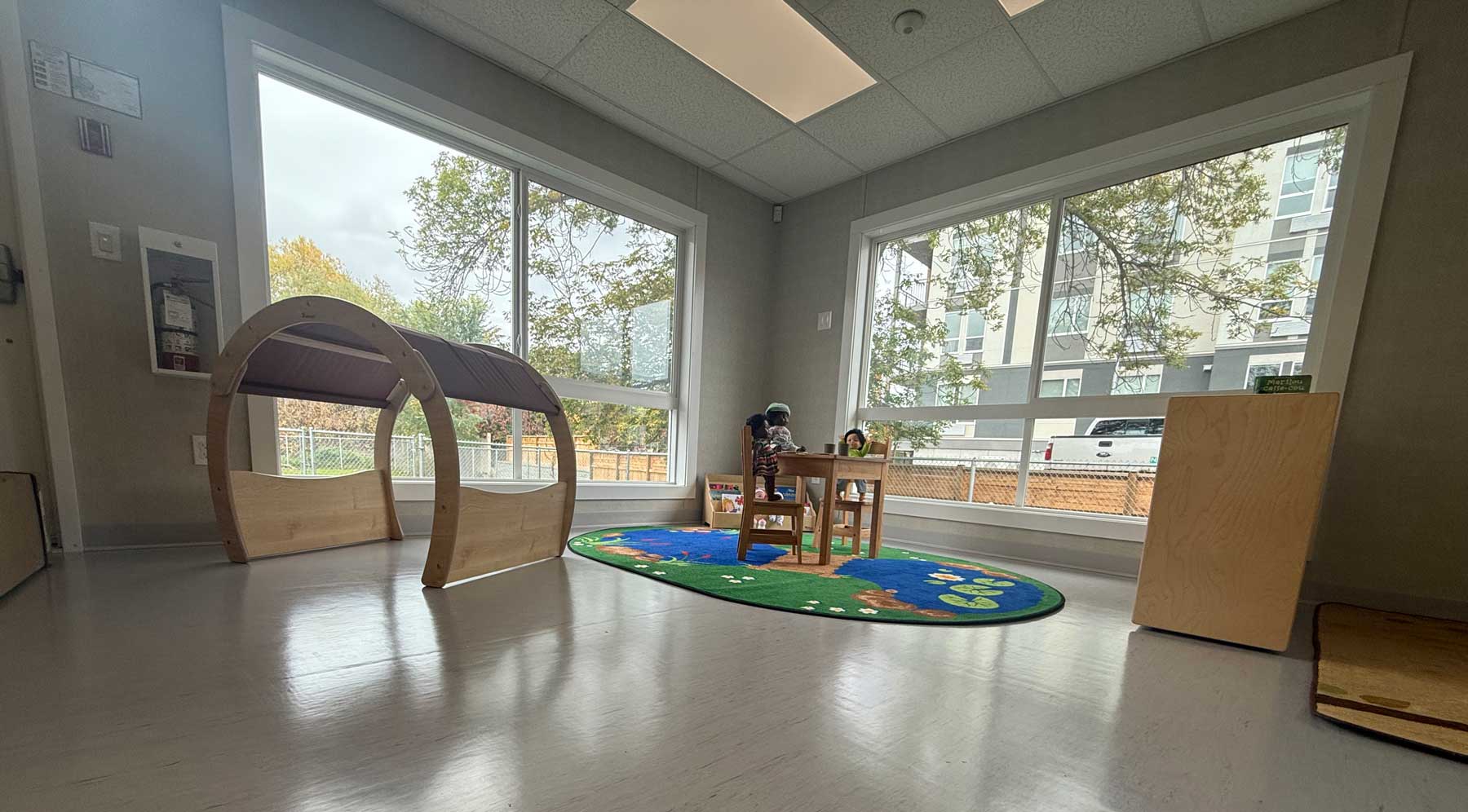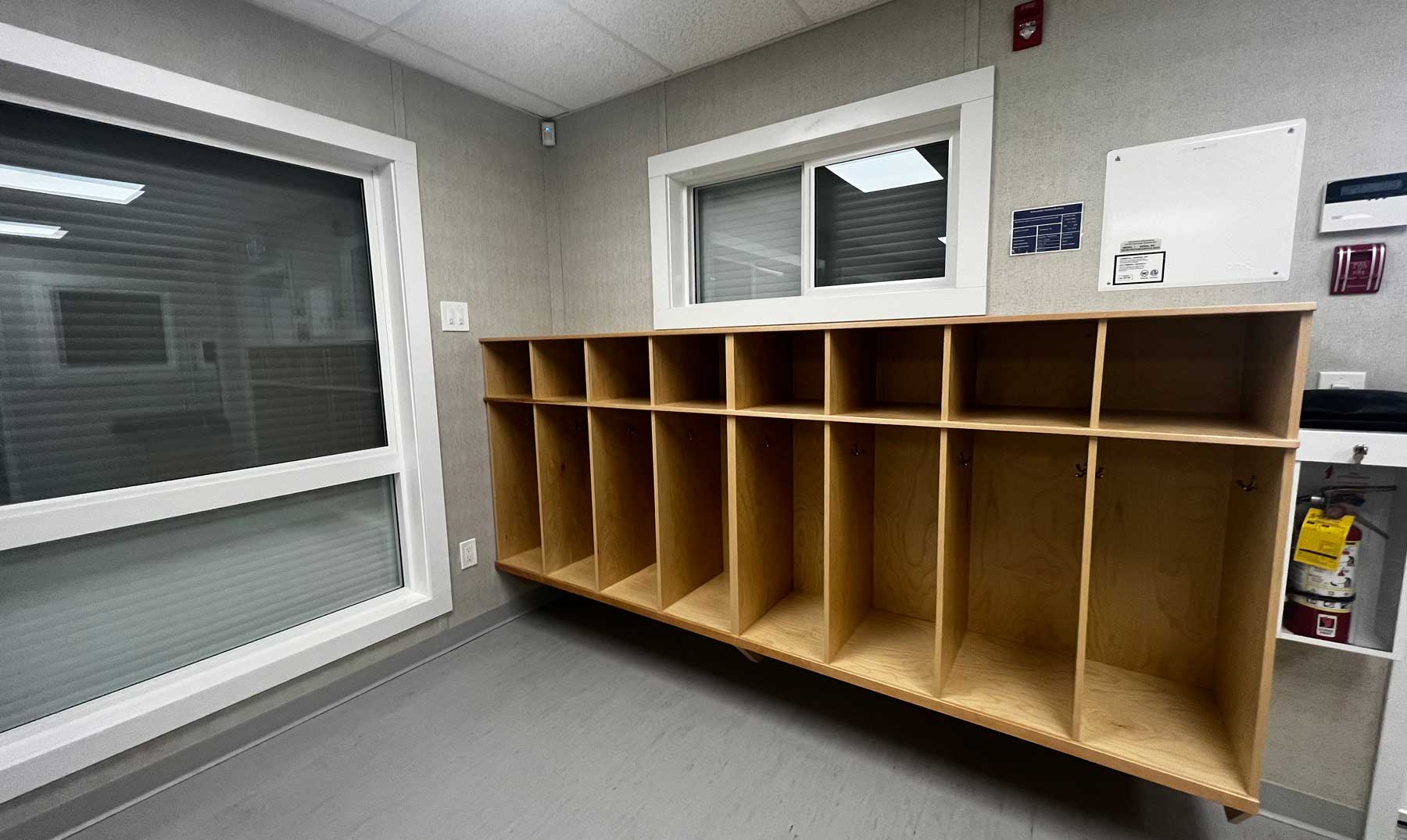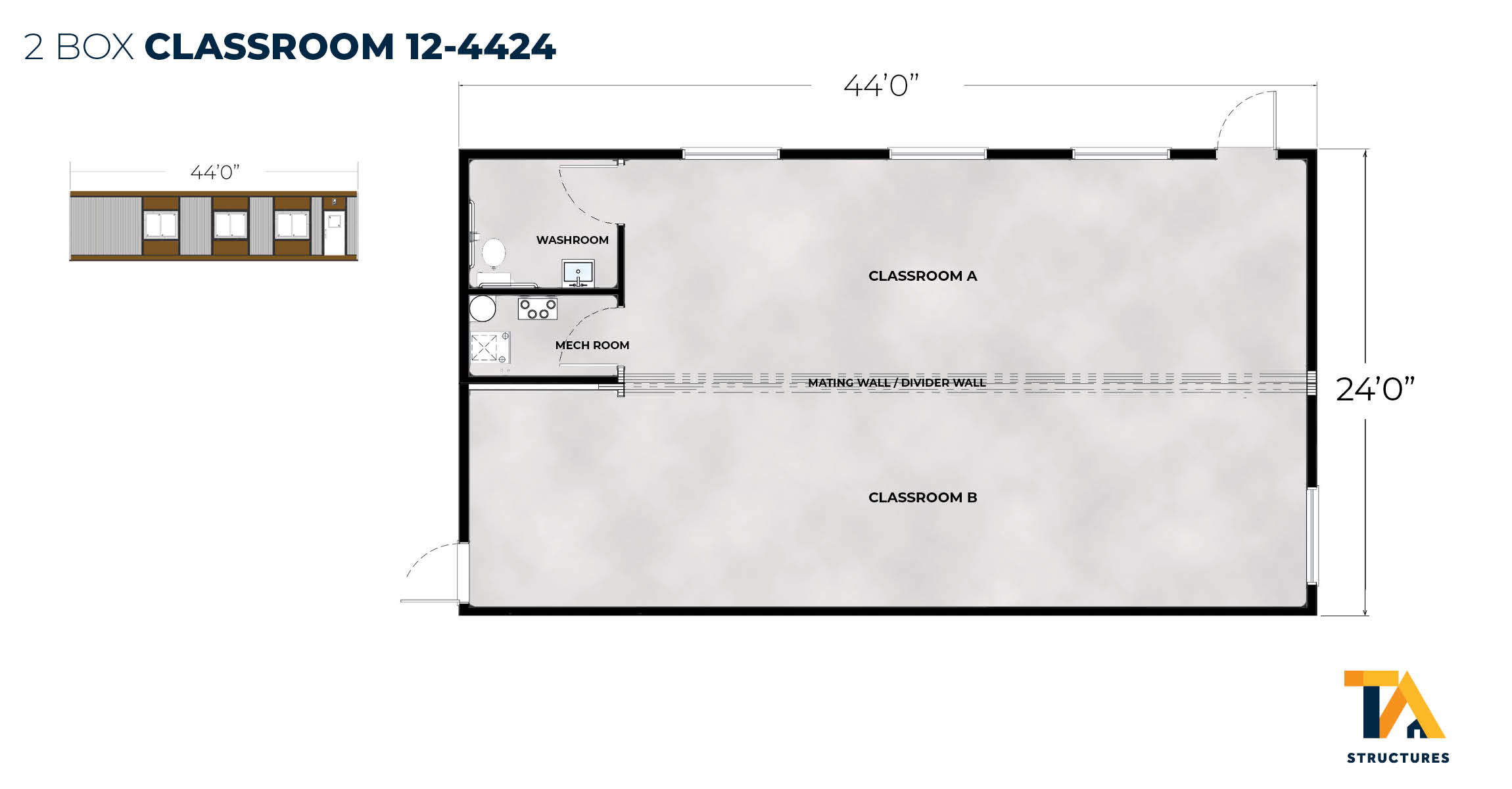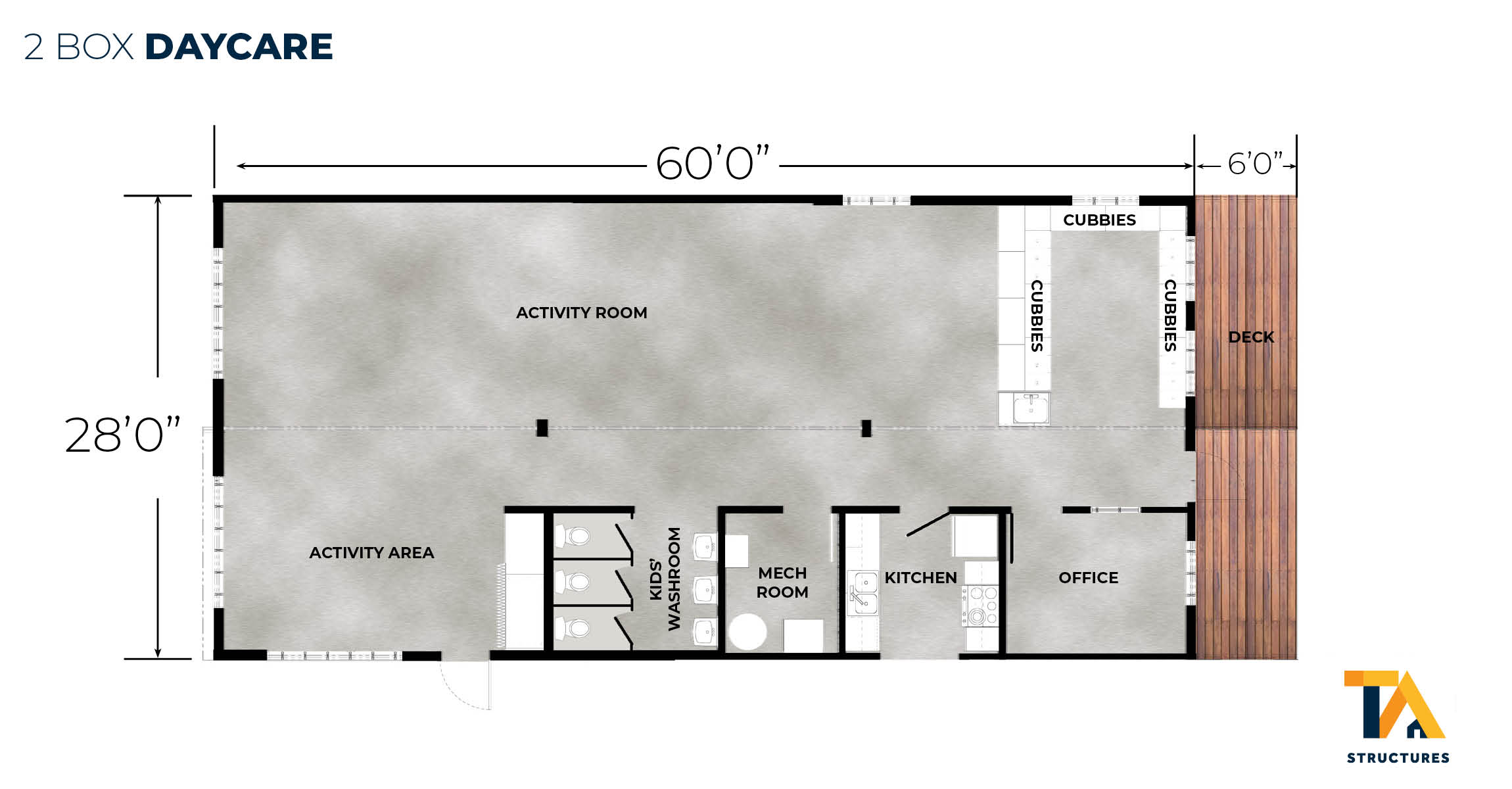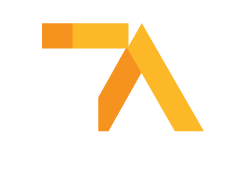Classrooms & Daycares
Modular classrooms or daycares offer a range of benefits compared to traditional construction methods, particularly in terms of cost, speed, flexibility, and sustainability.
Key Features of modular built Classrooms and Daycares
- Speed of Construction: Modular classrooms can be constructed in significantly less time than traditional buildings.
- Concurrent Site-Work: While the classroom is built off-site, foundation and site preparation can happen simultaneously.
- Cost-Effectiveness: Lower labour costs, reduced material waste
- Flexibility and Scalability: Easy to add new modules for growing student populations, or relocated modules
- Temporary or Permanent: Suitable for both short-term and long-term use.
- Design Options: Layouts can be tailored to educational needs (classrooms, labs, admin areas).
- Finish Choices: Wide range of interior/exterior finishes to match existing buildings.
| MODEL | CLASSROOM |
|---|---|
| Length | 48′ to 60′ |
| Width | 12′ |
| Construction | Wood-frame modular structure with metal siding |
| Number of Units | Ranges from 2-Box to 6-Box Complex |
| Certifications | Alberta Part 10, CSA A277, BCCSA COR, ISO-9001:2008, WCB |
| Exterior Walls | 2×6 @ 16″ o.c. – R20 Insulation |
| Interior Walls | 2×4 – insulated for sound dampening as required |
| Floor | 2×10 @ 16″ o.c. – R20 and R40 Insulation |
| Roof | 2×10 @ 16″ o.c. – R40 Insulation – select 5/8″ T&G Sheathing |
| Ext/Int Colours | Customized to client preference |
| Skid | Triple – 35 LB |
| HVAC | Customized to client preference |
| Restrooms | Sinks and toilets |
| Office Space | In-house millwork custom to suit |
