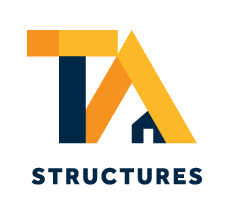[vc_row row_type=”row” use_row_as_full_screen_section=”no” type=”grid” text_align=”left” css_animation=””][vc_column width=”1/4″][vc_widget_sidebar sidebar_id=”Workforce Solutions Sidebar Menu” el_class=”widget_sidebar”][vc_empty_space][/vc_column][vc_column width=”3/4″][vc_column_text]
Super Single
[/vc_column_text][vc_empty_space height=”25px”][vc_column_text]
Gallery
[/vc_column_text][vc_empty_space height=”18px”][vc_gallery type=”image_grid” images=”547,548,549,550,551″ img_size=”full” column_number=”3″ grayscale=”no” space_between_images=”no”][vc_empty_space][vc_column_text]
Specifications
[/vc_column_text][vc_empty_space height=”18px”][vc_tabs style=”boxed”][vc_tab title=”Overall Details” tab_id=”1417200366-1-60dccb-32a9″][vc_column_text]
| Model | Super Single / Executive Rig Manager |
| Length | 60’ |
| Width | 12’ or 14’ |
| Construction | Wood-frame modular structure with metal siding |
| Certification | Alberta Part 10, CSA A277, BCCSA COR, ISO 9001:2008, WCB |
[/vc_column_text][/vc_tab][vc_tab title=”Featured Components” tab_id=”1417200366-2-1dccb-32a9″][vc_column_text]
| Exterior Walls | 2 x 6 @ 16” o.c. – R20 insulation |
| Interior Walls | 2 x 4 – insulated for sound dampening as required |
| Floor | 2 x 10 @ 16” o.c. – R20 & R40 insulation |
| Roof | 2 x 10 @ 16” o.c. – R40 insulation – select 5/8 T&G sheathing |
| Exterior/Interior Colours | Customized to client preference |
| Skid | Triple – 35 LB |
| HVAC | Customized to client preference |
[/vc_column_text][/vc_tab][vc_tab title=”Room Attributes” tab_id=”1417200833128-2-4dccb-32a9″][vc_column_text]
| Bedrooms | 1 – Fully furnished with double bed, storage drawers and wardrobe |
| Restrooms | 2 – One ensuite and two-piece crew washroom |
| Office Space | Fully Furnished |
| Kitchen and Dining | Kitchenette features custom cabinetry with solid-surface edging and swing-out BBQ |
| Living Area | Fully Furnished with gas fireplace |
| Appliances and Electronics | Leading Brands featuring 42” flat screen above fireplace |
[/vc_column_text][/vc_tab][/vc_tabs][vc_empty_space][vc_column_text]
Floorplans
Our floorplans are not absolute, but a guide to help you envision your own custom solution.[/vc_column_text][vc_empty_space height=”18px”][vc_gallery type=”image_grid” images=”552″ img_size=”full” column_number=”0″ grayscale=”no” space_between_images=”no”][vc_empty_space height=”50px”][/vc_column][/vc_row][vc_row row_type=”row” use_row_as_full_screen_section=”no” type=”full_width” text_align=”left” css_animation=””][vc_column][call_to_action full_width=”yes” content_in_grid=”yes” type=”normal” show_button=”yes” button_target=”_self” background_color=”#ffffff” box_padding=”50px 0 50px 0″ button_text=”Request a Quote Online” button_link=”https://tastructures.com/get-a-quote/”]
Call 1.800.558.0881 to Request a Quote!
[/call_to_action][/vc_column][/vc_row]
